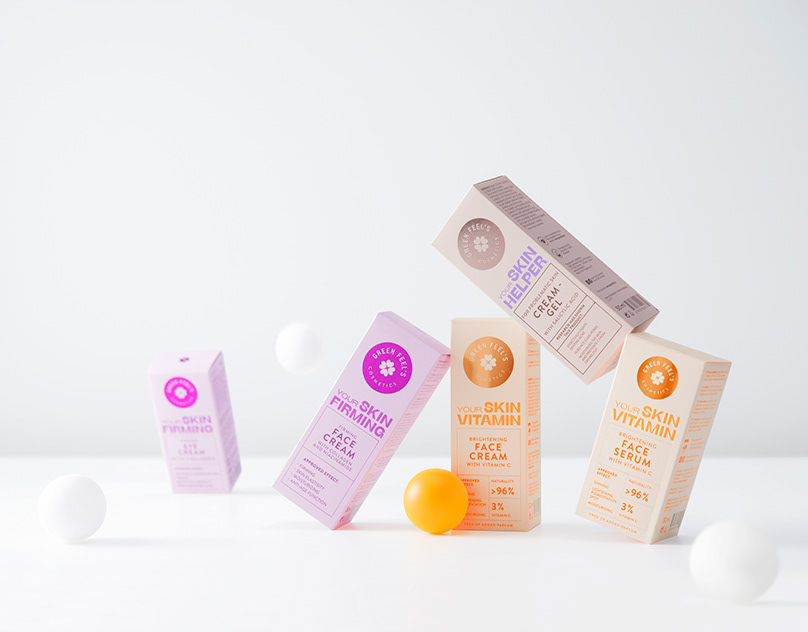The Company:
NRS broke ground for it’s first and largest western store in Texas. This store will be the host of western retail, tack, and feed and health care. It will serve as its online warehouse and public shopping in one.
Design Brief:
With the building structure almost complete, NRS CEO and management were not able to pin point the product fixtures overall look, set number of fixture types, and how to use them in the most efficient way possible. After 3rd non approval from a 3rd party architect design company, management was looking to find faster return in concept ideas. I was asked to present concepts at the next meeting.
The goal :
- Maximize product fixtures with standard and interchangeable structures.
- Keep presentable display to the in store customer.
- Illustrate to scale standard and multi fixture concept.
- Create as many possible product items to fill those fixtures.
- Create sales floor space grids.
- Apply fixtures and product in their actual spaces.
- Create as close to scale visual as possible.
Note: I apologize to the architects and 3D model artist. This is not a true 3D structure nor true depth perception. I illustrated from scratch with the goal to give my employer the best visual of their store with allowing future layout changes as needed.
I had 3days to complete this presentation. Thanks for viewing.




























